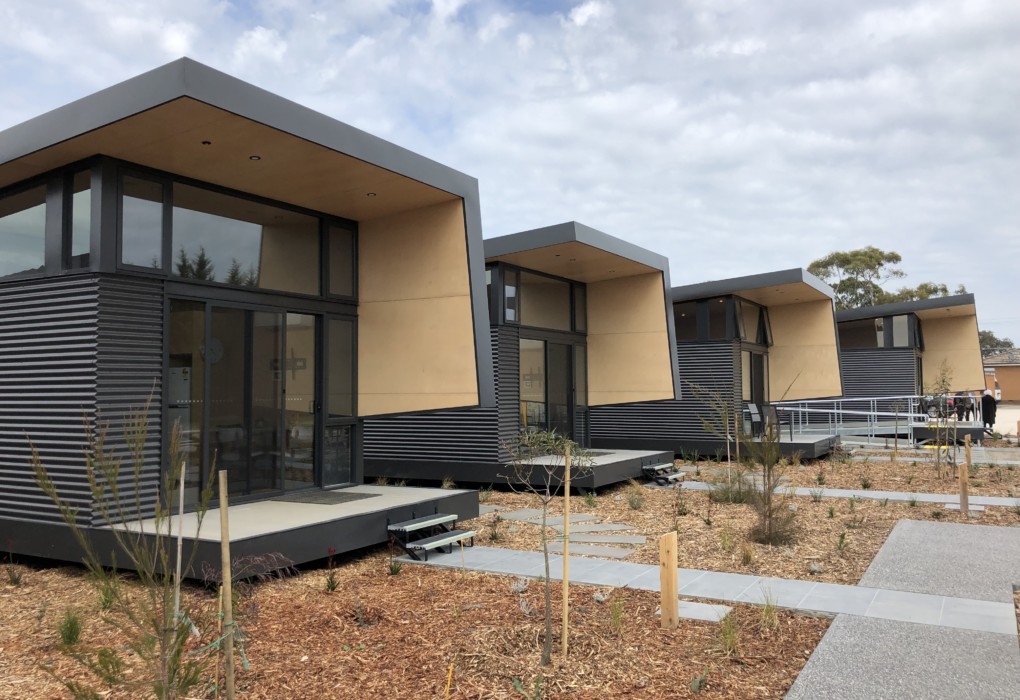Working with world-first construction technology to build sustainable, prefabricated tiny houses for a local not-for-profit is a lucrative opportunity for most architects. So, what happens when the same opportunity is offered to architecture and design students before they even hit the job market?
This is Deakin’s tiny house project, an innovative solution to the shortage of affordable rental accommodation for single homeless men in Geelong. Students are at the centre of the project, taking charge of design and building under the mentorship of Professor James Doerfler from Deakin’s faculty of Science, Engineering and Built Environment.
‘It’s very much a professional, real-world project and really emulates what professional architects do out there in the real world,’ he says. ‘I manage the project, in the much the same way as someone running an architectural practice, and the students “work” for the practice.’
Unsurprisingly, the benefits are many: the opportunity to collaborate with real clients on a real project, hone technical skills in a real-world setting, connect with industry and hit the ground running come graduation. Not to mention make a meaningful difference to the local community.
Living big in a tiny house
The tiny house movement – an architectural and social trend that promotes simple living in small homes – is a global phenomenon, and it’s received extra momentum in regional Victoria thanks to the unique collaboration between Deakin, Geelong technology company FormFlow and homeless short-term accommodation provider Samaritan House Geelong.
The result is Prefab21, a prefabricated, 40-square metre tiny house that’s designed to be comfortable, sustainable and affordable. It comprises a living space, bedroom and bathroom, and is the first of seven independent living units to be installed in the Geelong suburb of Moolap. This model of transitional housing – as opposed to traditional shelters – is the only project of its kind in the region, and potentially across Australia.
What’s more, Prefab21 is eco-friendly and architecturally advanced. ‘Prefab21 draws on sustainable design principles using strong, durable, recyclable materials, and exploits the potential of FormFlow’s world-first bending technology that can create a 90-degree bend in the metal and advanced prefabrication processes,’ says Prof. Doerfler.
Despite its size, the window positions and high ceilings give the tiny house a sense of spaciousness. Passive solar features include north-facing orientation, high eaves and a floating roof, which help to maintain a year-round comfortable temperature.
Leveraging the tiny house movement
How did Deakin’s architecture and design students get involved in the project? ‘They did everything,’ says Prof. Doerfler. ‘The project was undertaken as a summer elective, and in the first five weeks they learned about the history of prefabrication and did precedent studies to emulate other approaches.
‘Then each of the students came up with a design, and we kept on narrowing it down every few weeks. We would start combining students’ ideas, and the students would work together. At the end of that process, we chose the final tiny house design.’
Next, the students worked on everything from architectural detailing and sustainability research to sourcing solar power and sustainable water management to take the design to fruition. Deakin student Maitri Shah, who took the subject as part of her Master of Architecture, was part of the design team.
‘We were responsible for the development of design, preparing permits and construction drawings,’ she says. ‘The major challenge of this project was that it was a tiny house, yet it needed to accommodate almost every facility. It allowed me to work on some out-of-the-box ideas to help overcome the space constraints.’
Maitri’s classmate, Andrew Galea, a Bachelor of Design (Architecture) student, helped to refine the initial design and took the lead on documenting the overall project. ‘This involved weekly workshops, meetings and onsite visits to ensure the design intent was maintained and delivered on time,’ he says.
‘The dynamism of working with real clients on a real project in which your design decisions have a real impact on cost, schedule, constructability and, ultimately, how the occupants will engage with your architecture was an opportunity I wouldn’t have otherwise had.’
Preparing for life after Deakin
Both students say getting involved with Prefab21 has prepared them to hit the ground running after graduation. ‘The most important thing I learnt by undertaking this project was the importance of teamwork and communication in creating solutions to authentic real-world problems,’ Andrew says.
‘This opportunity has helped me further develop the skills required to take a project from sketch to its built form. With the project being a success, it has led to my developed relationship with FormFlow in collaborating on new projects.’
For Maitri, working on Prefab21 was an invaluable opportunity to learn about more than tiny houses. ‘As an international student, we always lack understanding of Australian design standards and local industry knowledge,’ she says. ‘This project helped me to understand how the real industry works, how constructions drawings are made and what level of precision is required to work in the profession.
‘I strongly believe that this experience will create a positive impact on my resume and help me embark on my career in industry.’
So successful was the project that it was completed in time to have been exhibited at Geelong Design Week 2020 – and the team has secured funding to build the remaining six units. Professor Doerfler says the next crop of architecture and design students will have the opportunity to work on an emergency shelter project with FormFlow, again with the goal of exhibiting at Geelong Design Week.
‘We are really looking forward to having more students get experience in the local and regional community working on these kinds of collaborative projects,’ he says.





